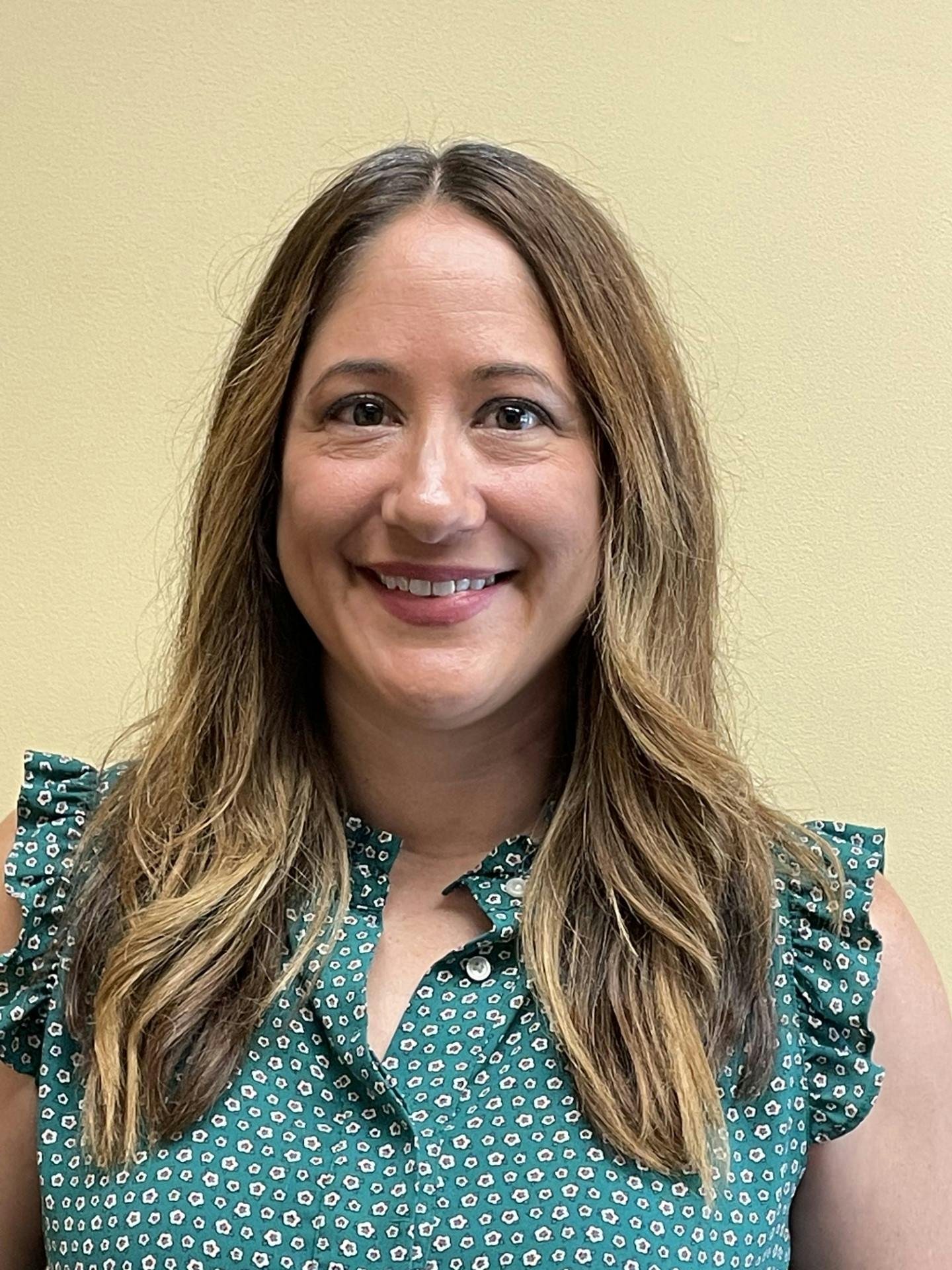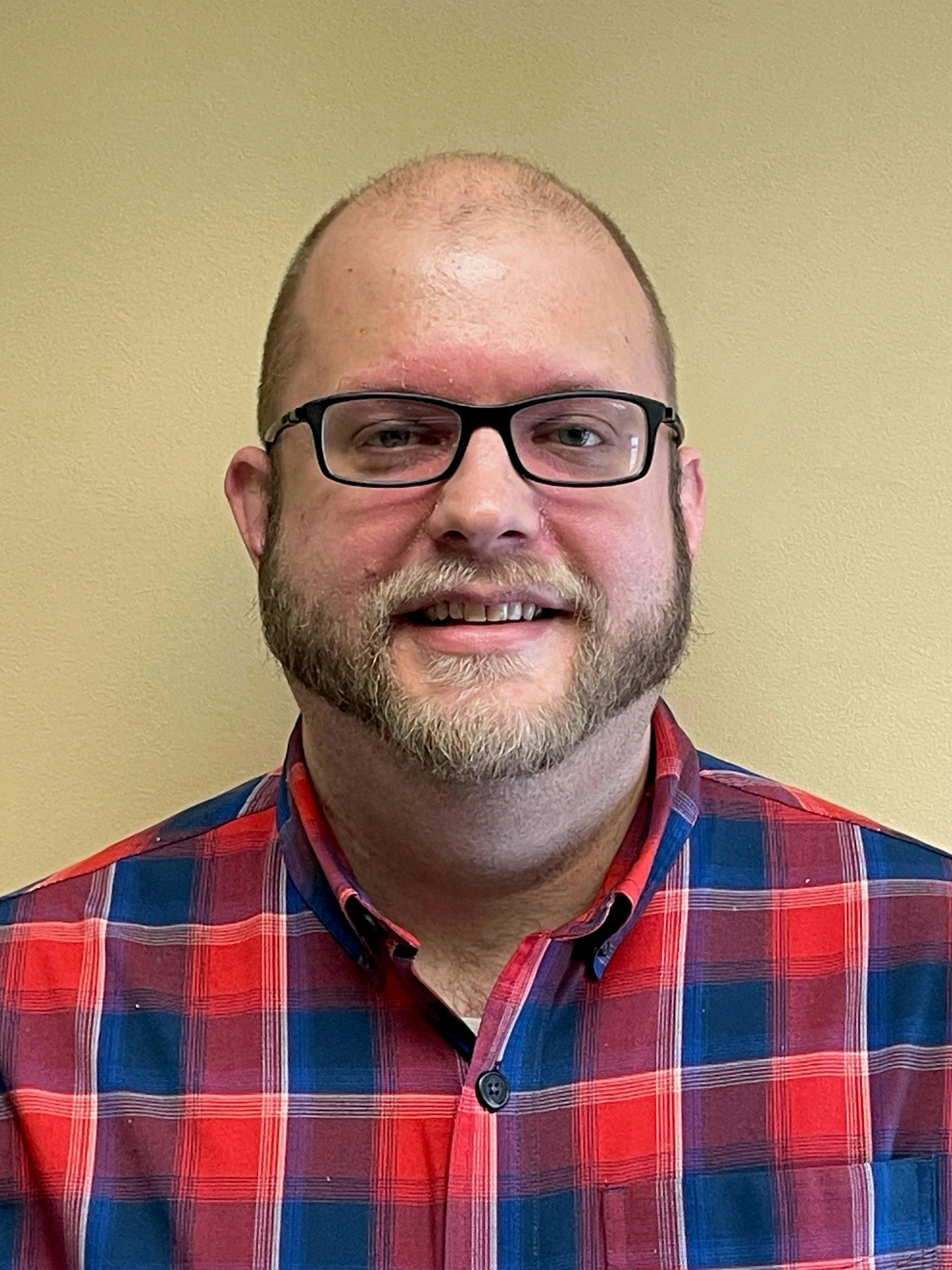Share Grading Permit Issued - January 29, 2025 on Facebook
Share Grading Permit Issued - January 29, 2025 on Linkedin
Email Grading Permit Issued - January 29, 2025 link
A grading permit has been issued for this project. This includes the demolition of the house. Expect to start to see earth movement on the site.
Share Final plat and site plan approved. on Facebook
Share Final plat and site plan approved. on Linkedin
Email Final plat and site plan approved. link
The City Council approved the final plat and site plan on December 16, 2024.
Share Council to consider approval of final plat and site plan. on Facebook
Share Council to consider approval of final plat and site plan. on Linkedin
Email Council to consider approval of final plat and site plan. link
At the December 16, 2024, Council meeting, the Savage City Council will consider approving applications for the final plat and site plan for the Gallery Savage apartment complex. This is a public meeting; however, no public comment will be taken on this item.
Share Planning Commission recommends approval of final plat and site plan on Facebook
Share Planning Commission recommends approval of final plat and site plan on Linkedin
Email Planning Commission recommends approval of final plat and site plan link
The Planning Commission reviewed the final plat and site plan for The Gallery Savage Apartments at the December 5, 2024, commission meeting. A site plan consists of the site layout, parking lot, landscaping, building elevations, design and color, drainage, and other site specifics. Upon review, the Planning Commission recommended approval to the City Council.
Share City Council approves property rezoning on Facebook
Share City Council approves property rezoning on Linkedin
Email City Council approves property rezoning link
After some deliberation regarding traffic on 154th Street, the City Council approved Ordinance 874 rezoning the property from R-2 Medium Density to Planned Residential District (PRD), and Resolution R-24-258, approving a preliminary 2-lot subdivision.
Share Planning Commission Public Hearing on Facebook
Share Planning Commission Public Hearing on Linkedin
Email Planning Commission Public Hearing link
The Planning Commission reviewed the applications for a 2-lot preliminary plat and a zoning map amendment from R-2 Medium Density Residential to Planned Residential District. After taking public comment from community members, the Planning Commission made a motion to recommend approval of the project. However, the motion failed upon a 3 -3 vote, resulting in no recommendation being made to the City Council.
Share Public Hearing Notice on Facebook
Share Public Hearing Notice on Linkedin
Email Public Hearing Notice link
Public Hearing Notice
Thursday, October 10 • 7 p.m.
Savage Council Chambers, 6000 McColl Drive, Savage
Property owners within 350 feet of the project property location will be mailed a public hearing notice in advance of the Planning Commission meeting.
Notice of Hearing
Planned Unit Development and Preliminary Plat
Gallery Savage
NOTICE IS HEREBY GIVEN that the Savage Planning Commission will conduct a public hearing, as provided for in Section 152.028 of the Savage Zoning Code, in the Council Chambers at Savage City Hall, 6000 McColl Drive, Savage, Minnesota at 7:00 p.m., or as soon thereafter as possible, on Thursday, October 10, 2024, to receive public comment on the following requests for a zoning map amendment from R-2 Medium Residential to Planned Residential District (PRD), a Planned Unit Development (PUD) under Section 152.420 of the Savage Zoning Code, and preliminary plat per Sections 151.07. The requested actions are to occur on property legally described as north 839.61 feet of the northwest ¼ of the southwest ¼ of the southwest ¼ lying west of east 810 feet and part of southwest ¼ of the northwest ¼ lying west of east 810 feet and south of centerline of county road 68, Section 33, T115N R21W, City of Savage, Scott County, Minnesota. More information may be found on the City of Savage Website, Let’s Talk Savage, at https://letstalksavage.com/gallery-savage-apts.
All interested persons are hereby notified to be present at said time and place, and they will be heard. For questions or additional information, contact Jared Wehner, Senior Planner, at 952-882-2692 or e-mail at jwehner@cityofsavage.com.





